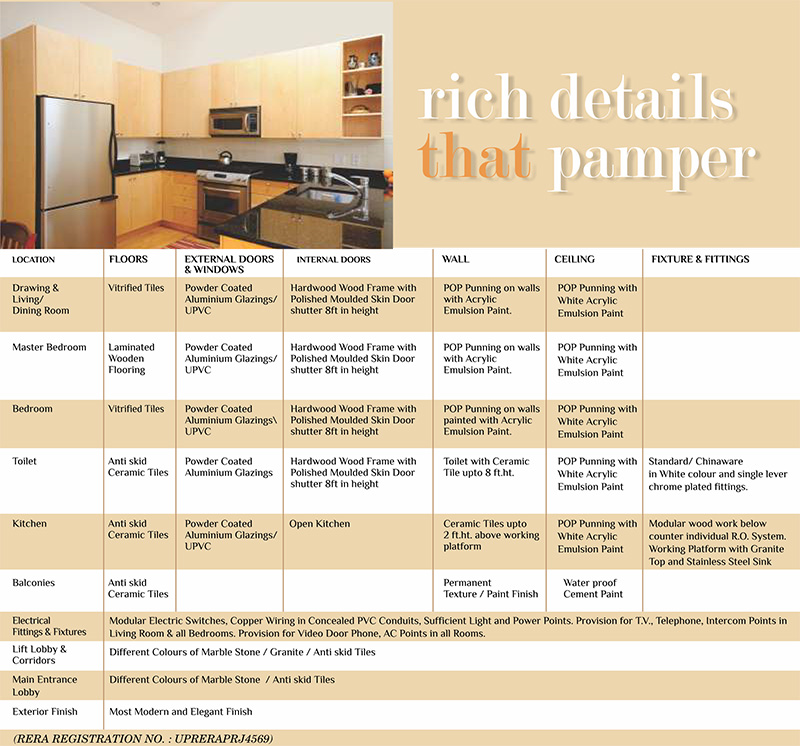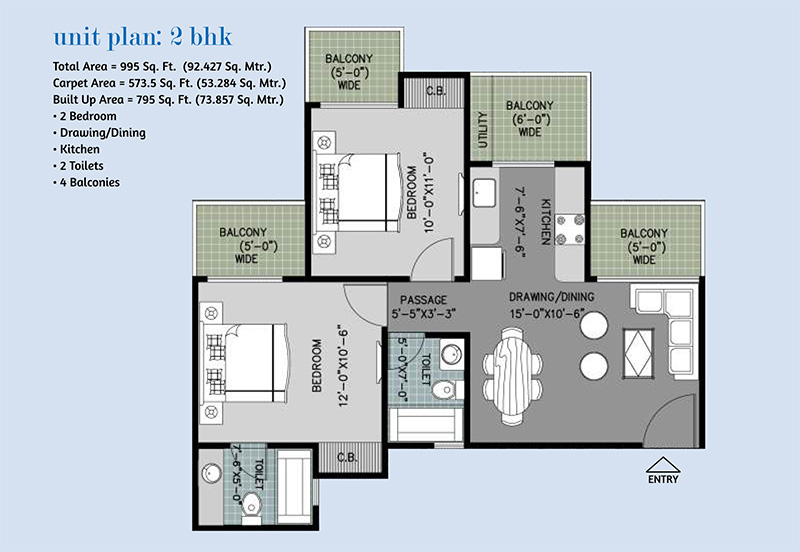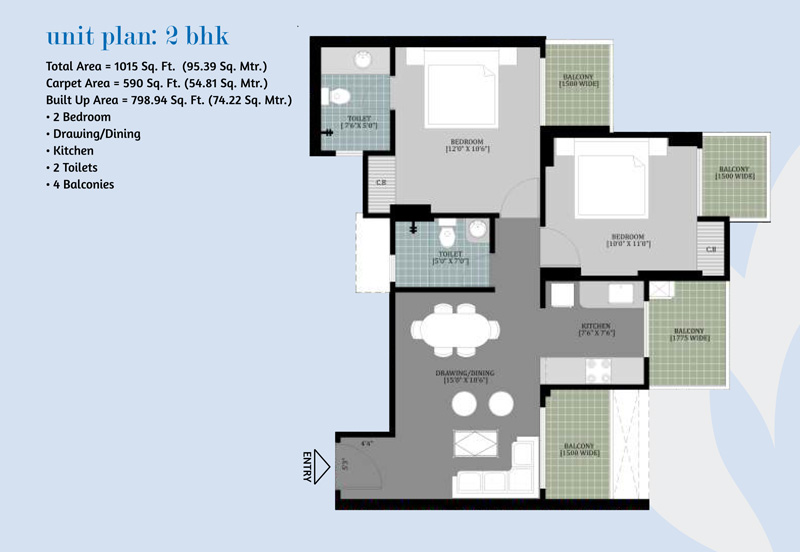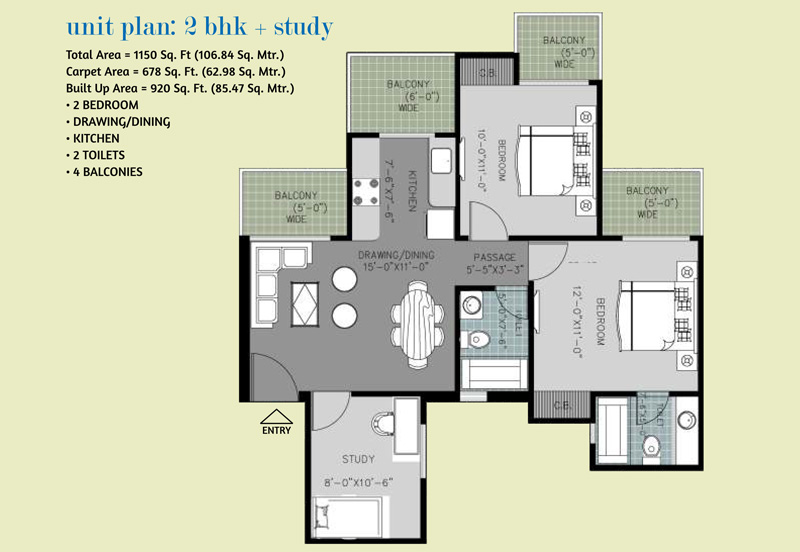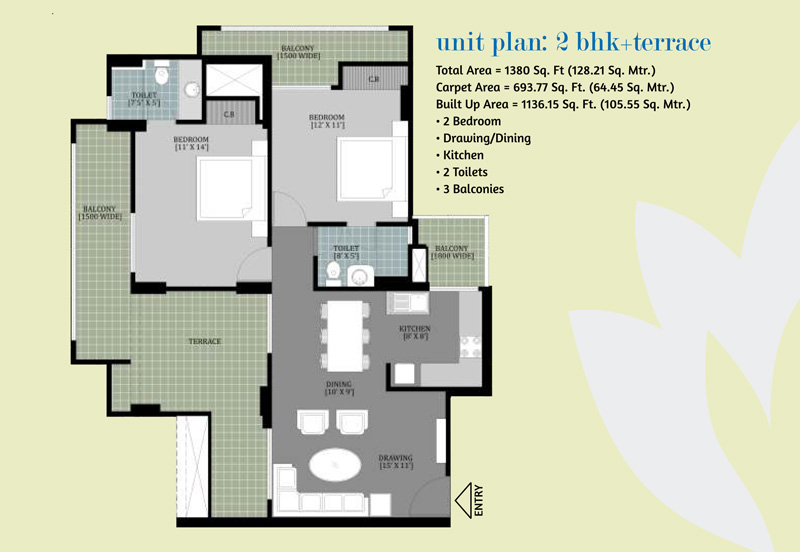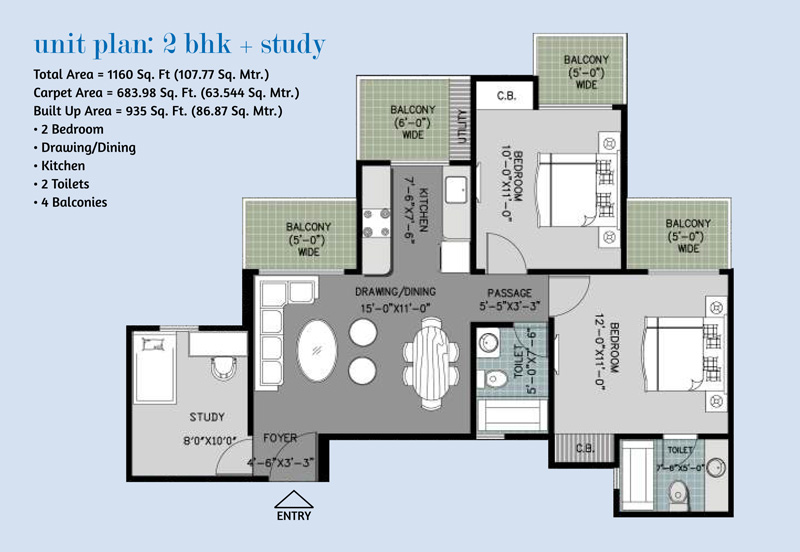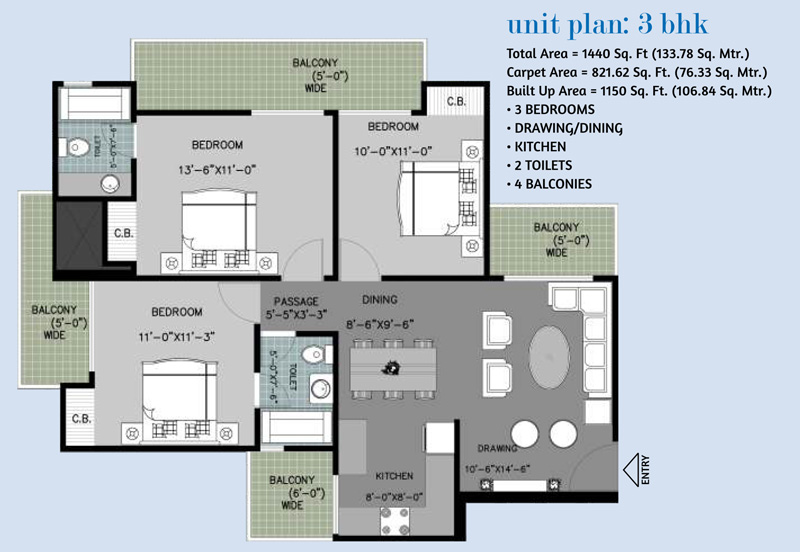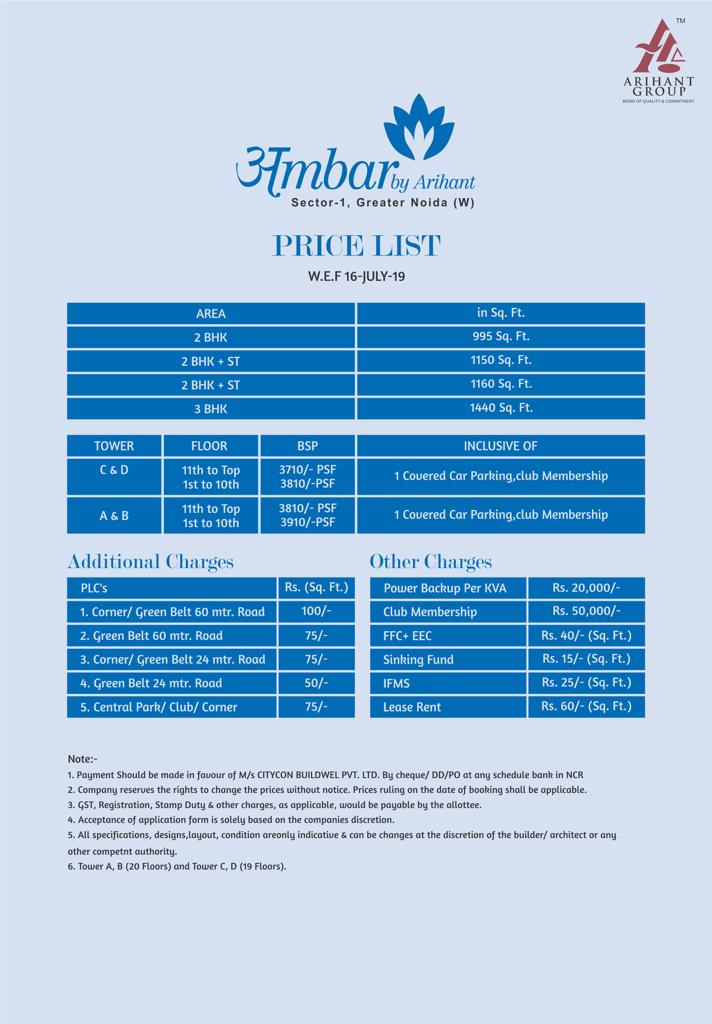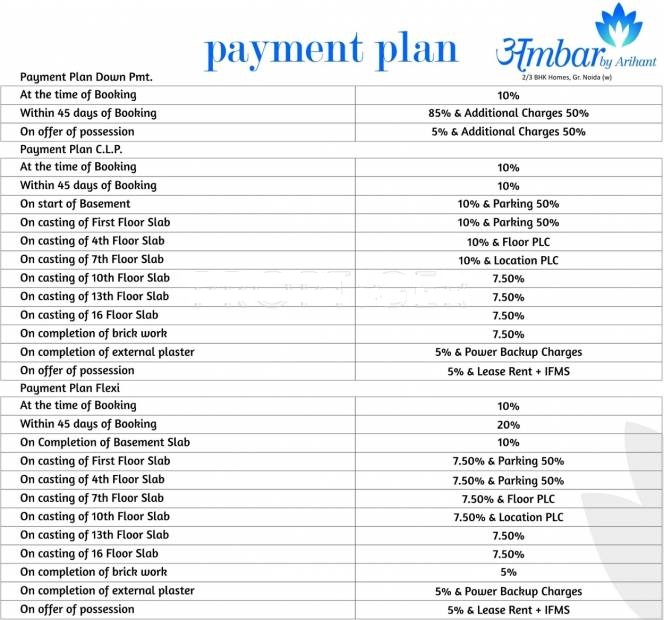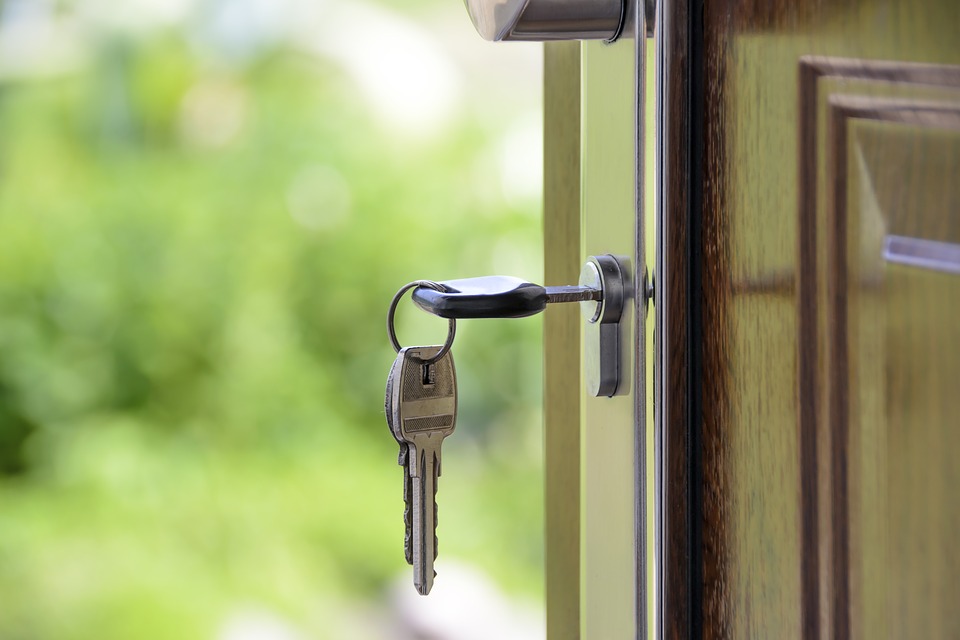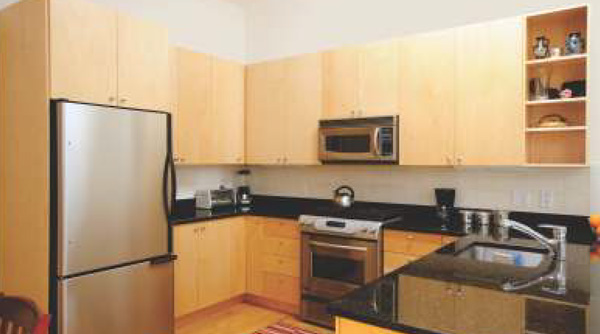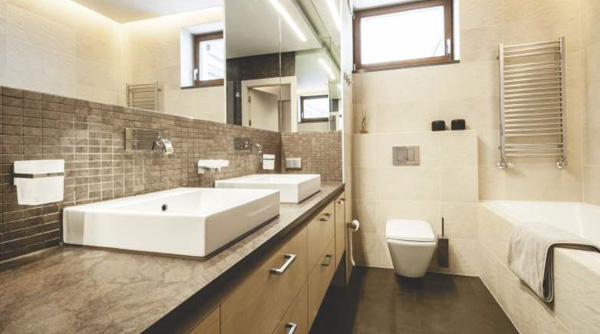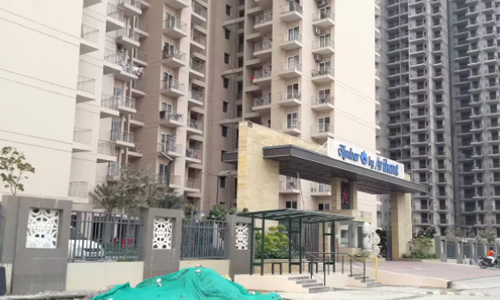WELCOME TO ARIHANT AMBAR

A sophisticated lifestyle defines with a luxurious home at a pleasant locality along with world-class facilities. This lifestyle can be experienced amidst the well-composed project Arihant Ambar. This project is fulfilling the demand of homebuyers for luxurious homes at the pocket-friendly price. Arihant Ambar is a ready-to-move project located in sector-1 Greater Noida West. Ambar is a result of extreme research and increasing demand of modern buyers. Accordingly, this project is offering 2bhk and 3bhk apartments in multiple sizes with high-end amenities. The sizes are varying from 995 square feet to 1440 square feet. Arihant Ambar project has built over 3.5 acres of land, which include 80% open green space.
The super class amenities are adding the beauty in this project and making the life easy of its homebuyers. It is offering a swimming pool with kid's pool, two lifts in every block, 100% power backup, RO in every kitchen, clubhouse, multipurpose party hall, shopping complex for daily needs, rainwater harvesting, jogging track, kid's playing area, amphitheater, customer desk, indoor-outdoor games, fitness center, 24*7 water supply, covered car parking space, boom barriers at entry gates, intercom in every unit, and fire suppression system on each floor. All these features enhance the living status of residents.
Arihant Ambar project has placed in sector 1 Noida Extension. This location has very smooth and seamless connectivity to Delhi NCR via Noida-Greater Noida link road, NH-24, FNG Expressway, and Taj Expressway. This project has proximity to Wave City Center Metro station, upcoming proposed metro station, and Jewar Airport. Reputed schools, colleges, hospitals, cafe, restaurant, shopping malls, market, entertainment hub, ITs, and MNCs have located in the vicinity. Arihant Ambar is offering excellent connectivity which makes it an optimal selection for buyers looking for a perfect abode in the Noida region.




