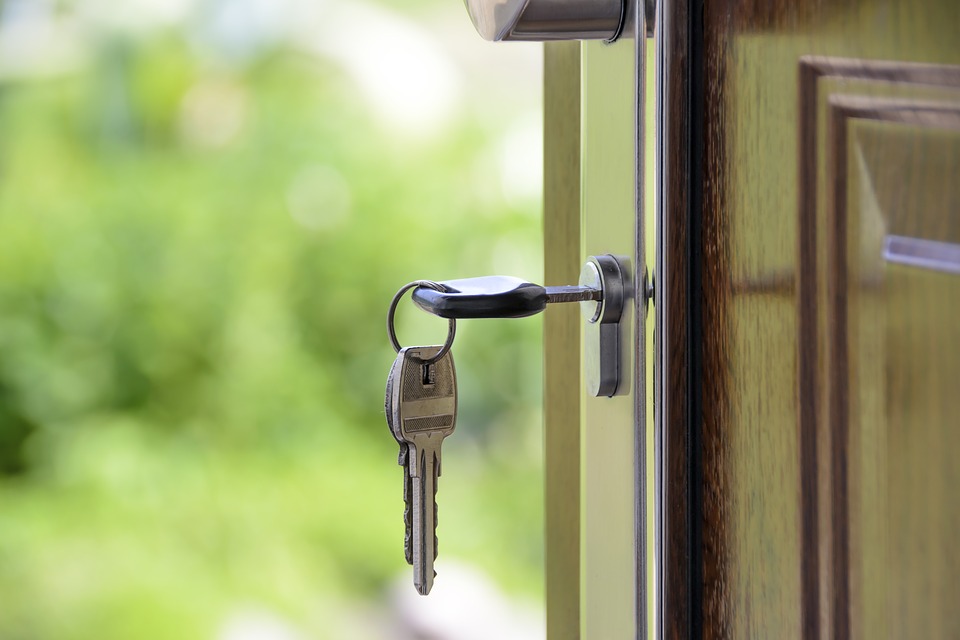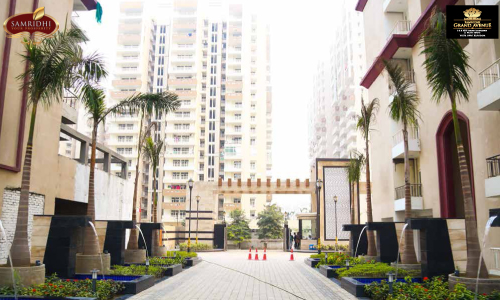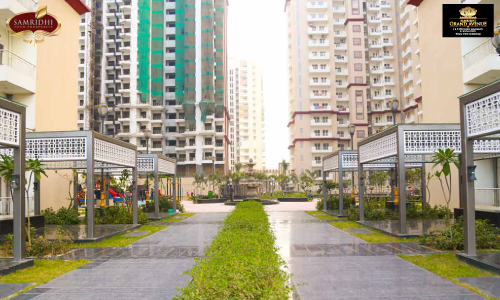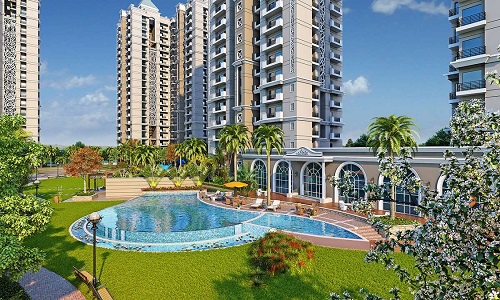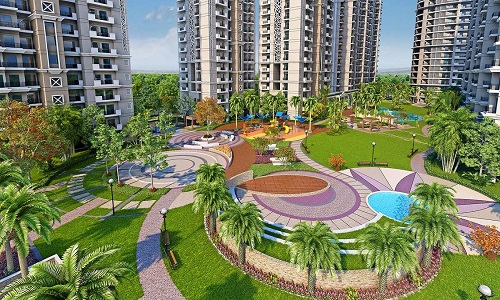WELCOME TO SAMRIDHI GRAND AVENUE

Samridhi Group presents ready to move residential project Samridhi Grand Avenue at Greater Noida West. The breathtaking residency offers you entire amenities what you are expecting from your home. Some are: - running track, swimming pool, landscaped garden, kid’s play area etc. with all these amenities you can enjoy the moments of your life. Samridhi Grand Avenue Greater Noida West giving marvelous and well-designed floor plans in 2 and 3-bedroom apartments in different sizes. Get all the modernistic amenities and fulfill your all the dreams by buying the apartments here at best price as well as for the investors it ensures lucrative benefits in the future. So, get connect with this unique wonderland that has well connectivity to all possibilities areas.
Samridhi Grand Avenue comprises of 460, 2BHK & 3BHK apartments that are a perfect blend of contemporary architecture and state-of-the-art amenities to provide a convenient and comfortable living. The apartments are spacious with sizes available from 1080 sq ft. to 1685 sq ft. that allows ample ventilation and natural light to flow in. The entire complex is outfitted with ultra-modern facilities like uninterrupted water and power supply, 24 by 7 security systems with well trained and reliable guards. The residents also get to enjoy a dip in the swimming pool to relax or else hit the well-equipped gymnasium. It unbeatably extends enchanting and abstracted lifestyle where luxury comes well within your budget.
Samridhi Grand Avenue Greater Noida West is recognized as a LEED Authentic Green Project since it comes pre-equipped with systems for cleansing and waste management, rainwater harvesting, energy talented incandescence and much more. This marvelously planned, designed and constructed project is a comprehensive value proposition for the potential home seekers. If luxury at affordable rates and prime location is what you are looking for then Samridhi Grand Avenue is the place to be.



